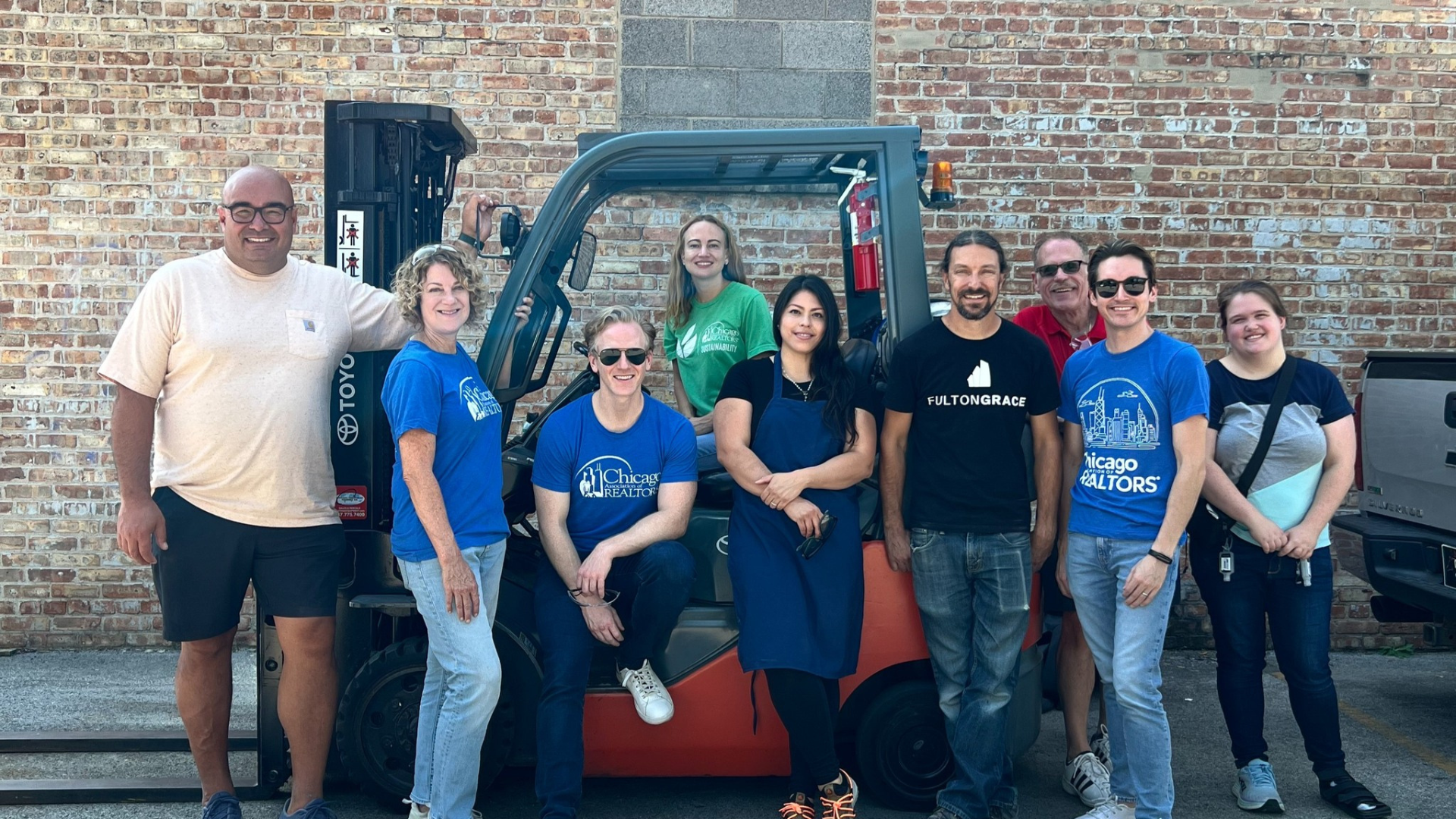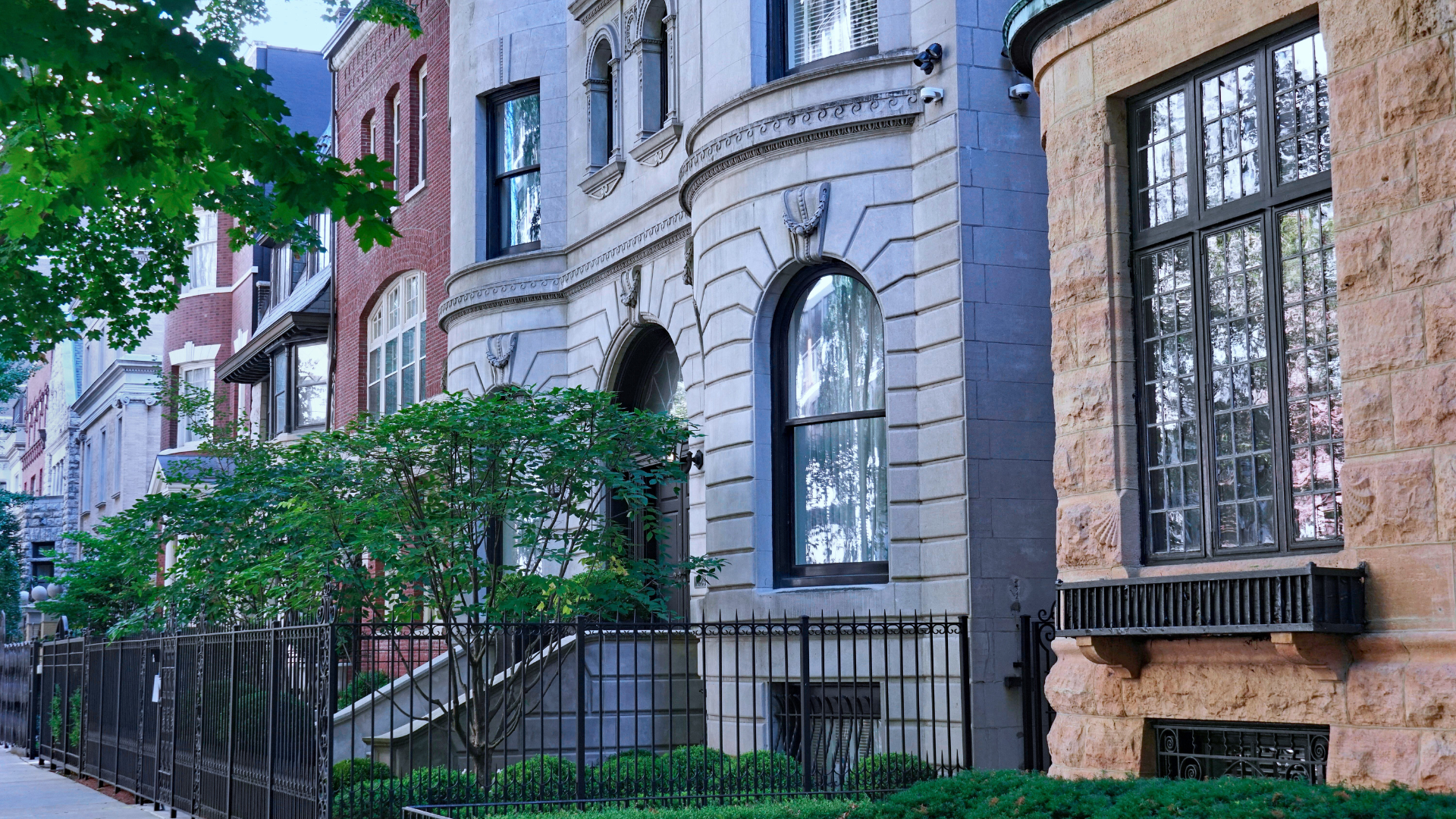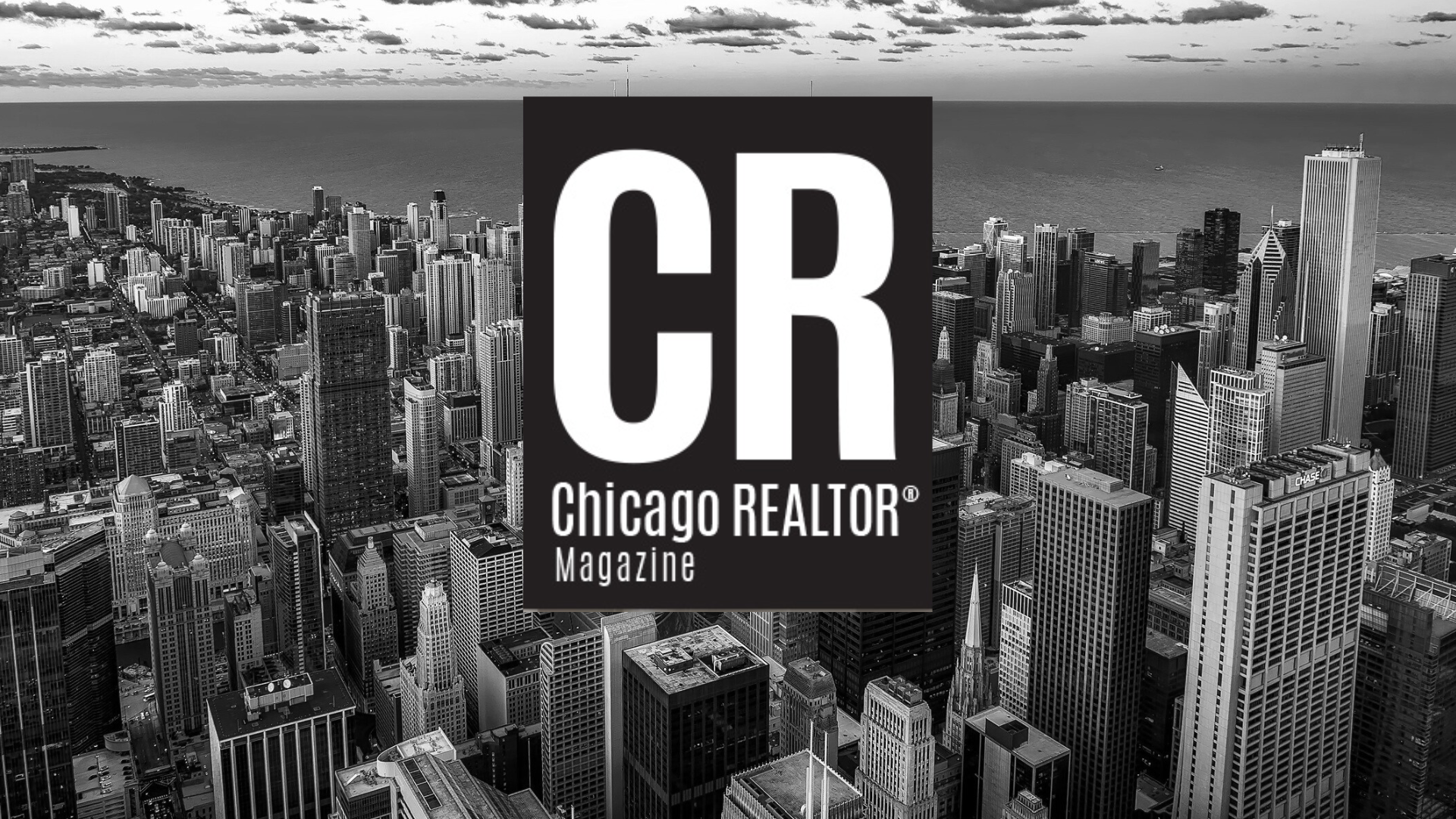If you work in real estate, the phrase ‘housing shortage’ is something you probably hear on a daily basis. Buildings are selling too quickly to keep up with the buyer demand, and the availability of affordable housing within the renter market keeps dwindling lower and lower. Even with a drought of housing stock, there is one facet that’s taking off – the new Accessory Dwelling Unit (ADU) market.
Through my role as the principal of architecture firm BLDG Projects, we’re seeing a massive influx of homeowners interested in adding ADUs to their property and investors looking to get in on these purchases as well, granted they can secure a property within one of the pilot program areas.
In December 2020, Chicago’s City Council adopted an ordinance that re-legalized Accessory Dwelling Units, commonly known as coach houses or granny flats, among other names. The ordinance established five pilot areas: North, Northwest, West, South and Southeast, the exact boundaries of which can be found on the City of Chicago’s website. An ADU-eligible property must be within one of these five pilot areas as well as within an R-zoned district – either RM, RS or RT (with some exceptions). The City of Chicago’s website has a zoning district online map you can use to determine which district you’re in. Since the ordinance passed, we’ve seen a boom in the demand for ADUs; we currently have the third most active ADU applications to date, and it’s growing daily.
For homeowners and buyers, the ADU ordinance provides a cost-effective solution for adding additional living space within an existing building or property without the necessity of rezoning. Every legalized unit yields more building value and, of course, new rental income. If you or your clients are actively looking to purchase with the intention of adding ADUs, there are some key points to be aware of when navigating the market.
If you’re ready to buy, have an architecture team in place first.
The City of Chicago requires full building plans when constructing an ADU, so you should secure your team before you buy. An architect’s services extend beyond just building design. They can guide you and your clients through the process even before a property is purchased.
Just because a property meets the basic requirements for an ADU doesn’t automatically mean that the site is an ideal candidate for adding one. Conversely, just because a property doesn’t currently meet certain zoning restrictions, that doesn’t mean there’s no potential. Work with your architecture firm for suggestions on upzoning or finding unused zoning capacity.
If you have a first-time homebuying client who’s interested in ADUs, here’s what you should know.
While a Zoning Attorney is not required to start the process, if your client is looking to buy property, they should research whether a property lies within the five ADU zones. An architect can also accurately check this for you.
After finding an eligible property, the initial approval stage for the ADU includes sending neighbor notices and an online application. Since architectural building plans are required for ADU approval, many buyers take this as an opportunity to complete the renovation in phases, making construction affordable and palatable. This is a great opportunity for first-time buyers.
Adding an ADU does not require a multi-unit building. Owners are able to add an ADU within a single-family home, unless it’s zoned as R-1.
If you’re working with a current homeowner in a pilot area who’s looking to add an ADU, here’s what you should know.
One of the most common ADU types we design is the basement ADU. Adding a basement unit normally requires interior renovations only. This is a great option for existing homeowners as this does not inconvenience neighbors.
Unit Safety
The new ordinance is a great opportunity for existing homeowners to properly rehab existing ADU units. Illegal basement and attic units are unsafe and problematic; there is no one to validate that the ventilation, plumbing and electrical work abides by the Chicago Building Code. With this new ordinance, owners and investors are able to provide safe and legitimate places to live. Since ADUs require architectural plans and building permits, this ensures that the existing unit is safely rehabbed and built.
Coach House ADUs
For properties with existing garages, building a coach house will typically require demolition of the current garage to build a coach house with a garage below. The new structure will need the correct foundation to sustain a living unit above while also housing the garage below, and can only contain one unit.
How ADU’s can help the affordable housing shortage.
The ADU Ordinance is helping the housing shortage by utilizing unused spaces and turning them into legal living units. This helps generate additional rental income for the property owner. Buildings that are in population-dense neighborhoods like Lakeview can benefit from a new influx of housing stock. For example, a 12-unit courtyard apartment building can add four interior ADUs, maintaining that at least 50% of the units qualify as affordable. Vacant land in the north and northwest pilot areas will also see the benefit of ADUs, as a backyard house can be constructed prior to a principal house. This is big for construction affordability since backyard houses are typically less expensive to build than principal houses.
The sentiments above are further protected in the south, west and southeast pilot areas where a few modifications are in place in addition to the default rules. Some of the rules include that vacant land cannot be redeveloped, buildings with one to three units must be owner-occupied in order to add an ADU and only two ADU permits will be issued per block per year.
The ADU ordinance also states that none of the units will be allowed to be used for short term stays like Airbnb or VRBO, ensuring that the affordable housing stock ADUs create will remain accessible for individuals.

If you’re interested in constructing an ADU on your property, want more insight on the process as a whole or want to see examples of our work, feel free to reach out for more information: BLDG Projects | info@bldgproj.com.







