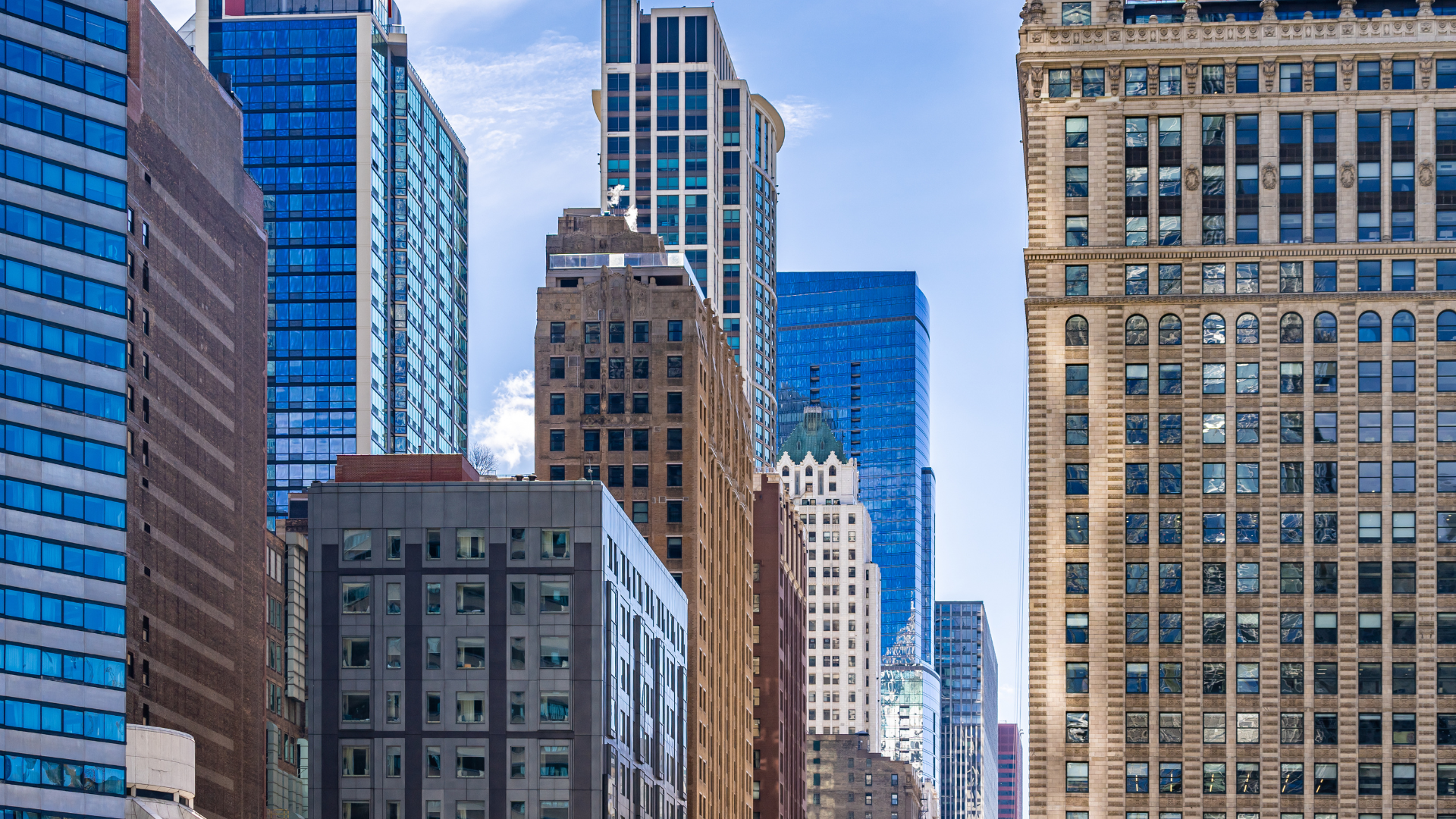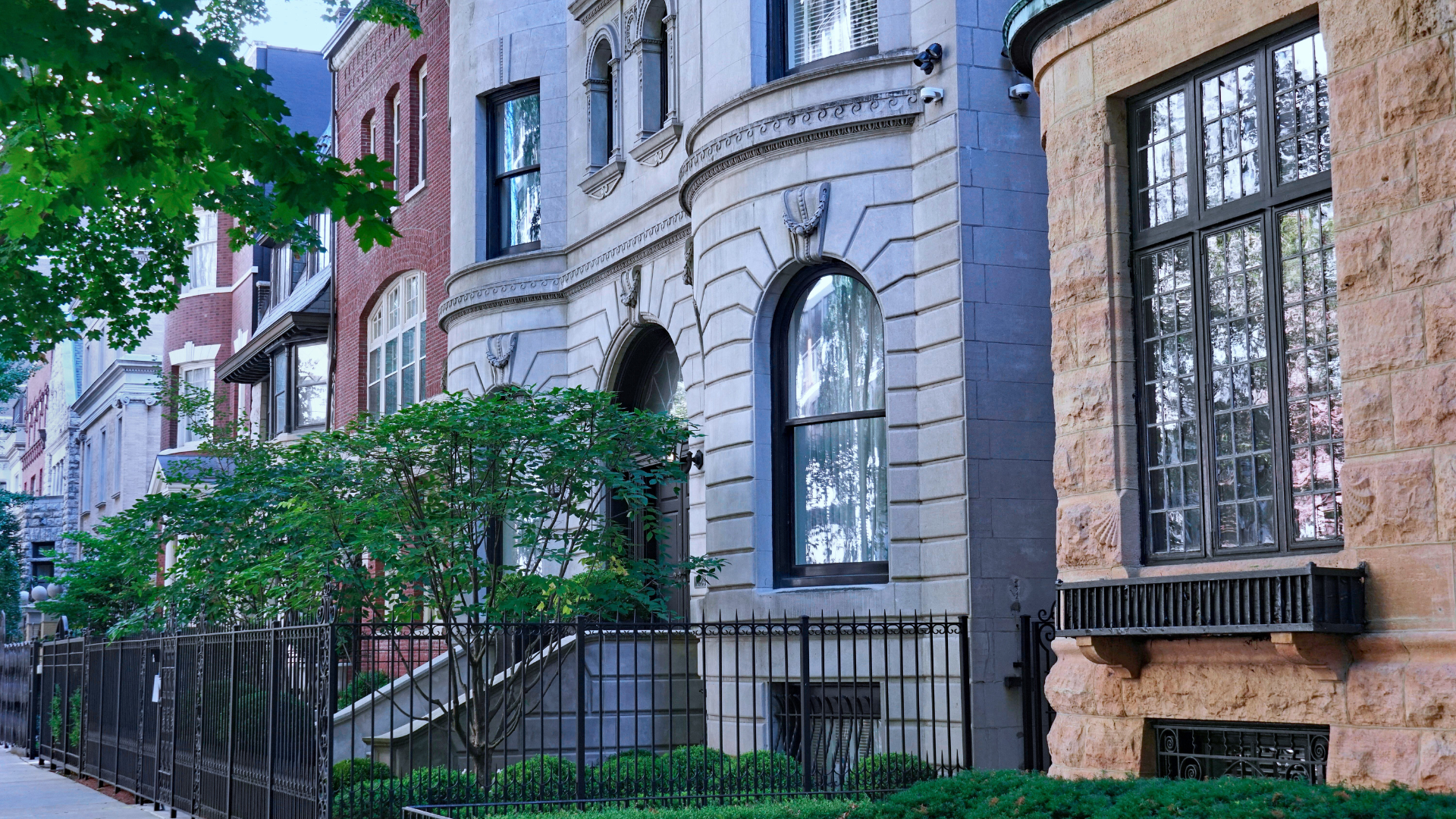Exciting news! Last month, the Department of Buildings announced a new amendment to the Chicago Building Code and this month, City Council adopted the updates. This is the first overhaul to the Chicago Building Code in 70 years.
The Chicago Building Code was changed to better align with the International Building Code. In the new ordinance, you’ll notice terminology that is in-sync with the international code, more flexibility in the building materials that can be used, new requirements for sprinkler systems and new allowances for attics and basements. The City of Chicago summarized the updates as follows:
- Adopt specific, up-to-date requirements for a wide range of building materials such as walls, roofs and other construction that will provide guidelines and standards that are lacking in Chicago’s existing code.
- Enhance safety by requiring sprinkler systems in new construction including hotels, most apartment buildings with 4+ units, places of assembly with 300+ occupants and new office buildings greater than 70 feet tall.
- Encourage new development by allowing buildings with sprinkler systems to have greater height, number of stories, and floor area per construction type.
- Allow for more cost-effective construction of single-family homes by adopting risk-based structural design requirements so that a 2-story single-family home will not need to meet the same structural requirements as a 15-story hospital.
- Create greater opportunities for conversion of existing basements and attics as livable space without costly structural alterations by reducing minimum ceiling heights, as well as providing more options to meet light and ventilation requirements.
- Encourage preservation of Chicago’s existing building stock, including historic buildings, by providing additional flexibility and options for rehab work. This will bring down the cost of projects like the adaptive re-use of schools, retail buildings, and vacant buildings throughout the city.
- Promote energy efficiency and sustainability by making it easier to construct green buildings – ones that are durable, functional and energy efficient.
- Enhance public safety in the event of a natural disaster by adopting seismic design requirements for critical facilities such as hospitals and fire stations and some taller buildings.
- Adopt the International Building Code’s widely used terminology and classification systems for building occupancies and construction types, making it easier for architects and builders to follow and meet Chicago’s code requirements.
Such changes will allow for more quality, but less expensive construction, encourage affordable housing development, help builders and designers better understand Chicago’s requirements and make it easier to update the code as the International Building Code is updated.
This is great news for Chicago real estate. Read the full ordinance to make sure you’re in compliance and providing your clients with the best service. The code will begin to be implemented June 1, 2019 and will be fully integrated by August 1, 2020.







